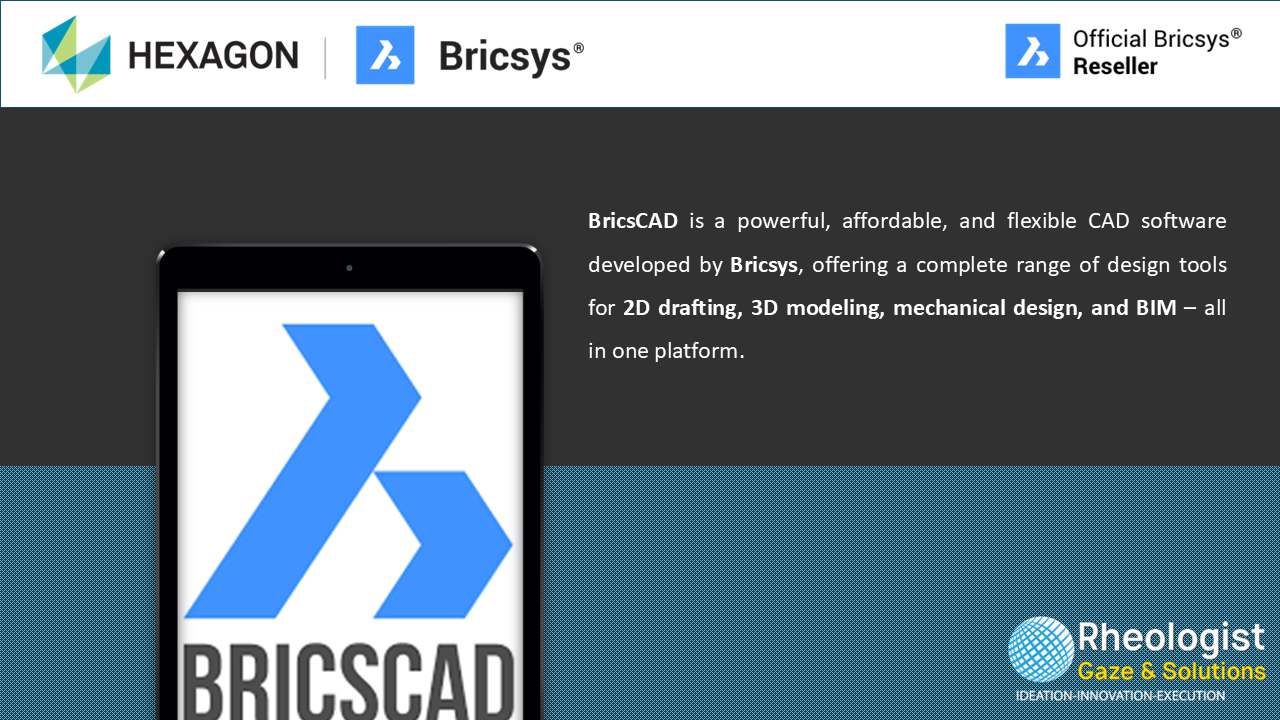BricsCAD BIM – A Smarter, Flexible Approach to Building Information Modeling
What Makes BricsCAD BIM a Game-Changer?
The world of architecture and construction is evolving fast, and Building Information Modeling (BIM) is at the heart of this transformation. But traditional BIM software often comes with steep learning curves, complex workflows, and expensive licensing.
Enter BricsCAD BIM — a modern, DWG-native BIM solution that merges the power of solid 3D modeling with AI and automation, offering unmatched freedom and flexibility for AEC professionals.
Key Features of BricsCAD BIM
🏗️ 1. Familiar DWG-Based Workflow
Unlike most BIM platforms that use proprietary formats, BricsCAD BIM is built on industry-standard DWG. This ensures seamless collaboration, open file access, and easy transition for AutoCAD users.
🔁 2. Flexible Design to BIM Workflow
You’re not forced into a rigid "BIM from day one" workflow. BricsCAD BIM lets you start with conceptual 3D models and progressively add BIM data and classifications as your project develops—perfect for fast-paced projects.
🧠 3. AI-Assisted Automation
BricsCAD BIM’s AI tools automatically recognize building elements like walls, slabs, windows, and doors from imported or drawn geometry. It also helps in automating space definitions, sections, and quantity take-offs—saving hours of manual work.
🧱 4. Smart Modeling with Solids
It uses solid-based modeling (instead of mesh-based), enabling greater control, parametric edits, and precise detailing. Ideal for both architectural and structural designs.
📐 5. 2D + 3D in One Platform
Draft in 2D, model in 3D, extract 2D documentation—all in the same file, using the same tool. BricsCAD BIM bridges the gap between CAD and BIM like no other.
🧾 6. Intelligent Data and IFC Interoperability
Easily classify building elements and export to IFC2x3 or IFC4 formats for coordination with other BIM software. It’s also compliant with openBIM standards.
BricsCAD BIM vs Traditional BIM Software
| Feature | BricsCAD BIM | Revit | ArchiCAD |
|---|---|---|---|
| DWG-native support | ✅ Yes | ❌ No | ❌ No |
| One model from concept to detail | ✅ Yes | ✅ Yes | ✅ Yes |
| Perpetual license option | ✅ Yes | ❌ No | ❌ No |
| AI-powered design automation | ✅ Yes | ❌ Limited | ❌ Limited |
| Easy learning curve | ✅ Yes | ❌ No | ❌ No |
| Flexible modeling (solid-based) | ✅ Yes | ❌ No | ❌ No |
Who Should Use BricsCAD BIM?
-
Architects seeking more design freedom
-
Engineers who want 3D precision in DWG
-
Construction teams focused on documentation & clash detection
-
BIM managers looking for flexible workflows & IFC interoperability
-
AEC firms wanting to reduce software costs
Why BricsCAD BIM is the Smart BIM
-
✅ Lower cost than traditional BIM tools
-
✅ Perpetual or subscription-based licensing
-
✅ Easy to adopt for AutoCAD users
-
✅ Scalable across architecture, structure, MEP, and construction
-
✅ Fast to model, flexible to update, open to integrate
Ready to Experience BricsCAD BIM?
At Rheologist Gaze & Solutions, we’re an authorized BricsCAD channel partner offering:
-
📦 Free trial access
-
🧑🏫 Hands-on demos & training
-
🔁 Migration from existing CAD/BIM software
-
🛠️ Full technical support & onboarding







